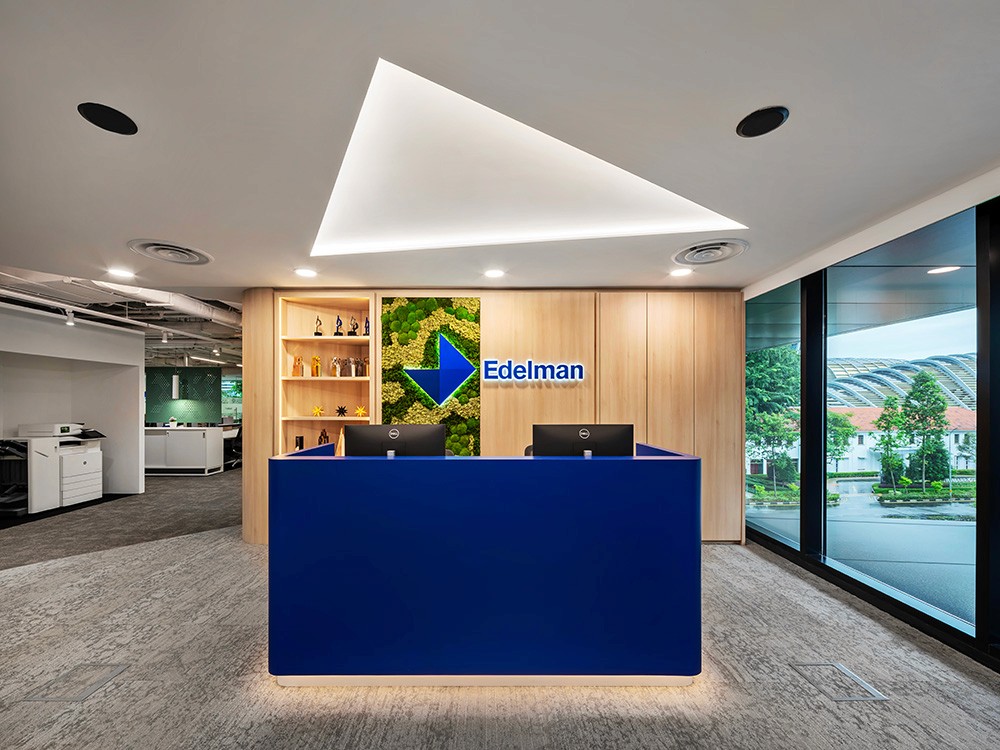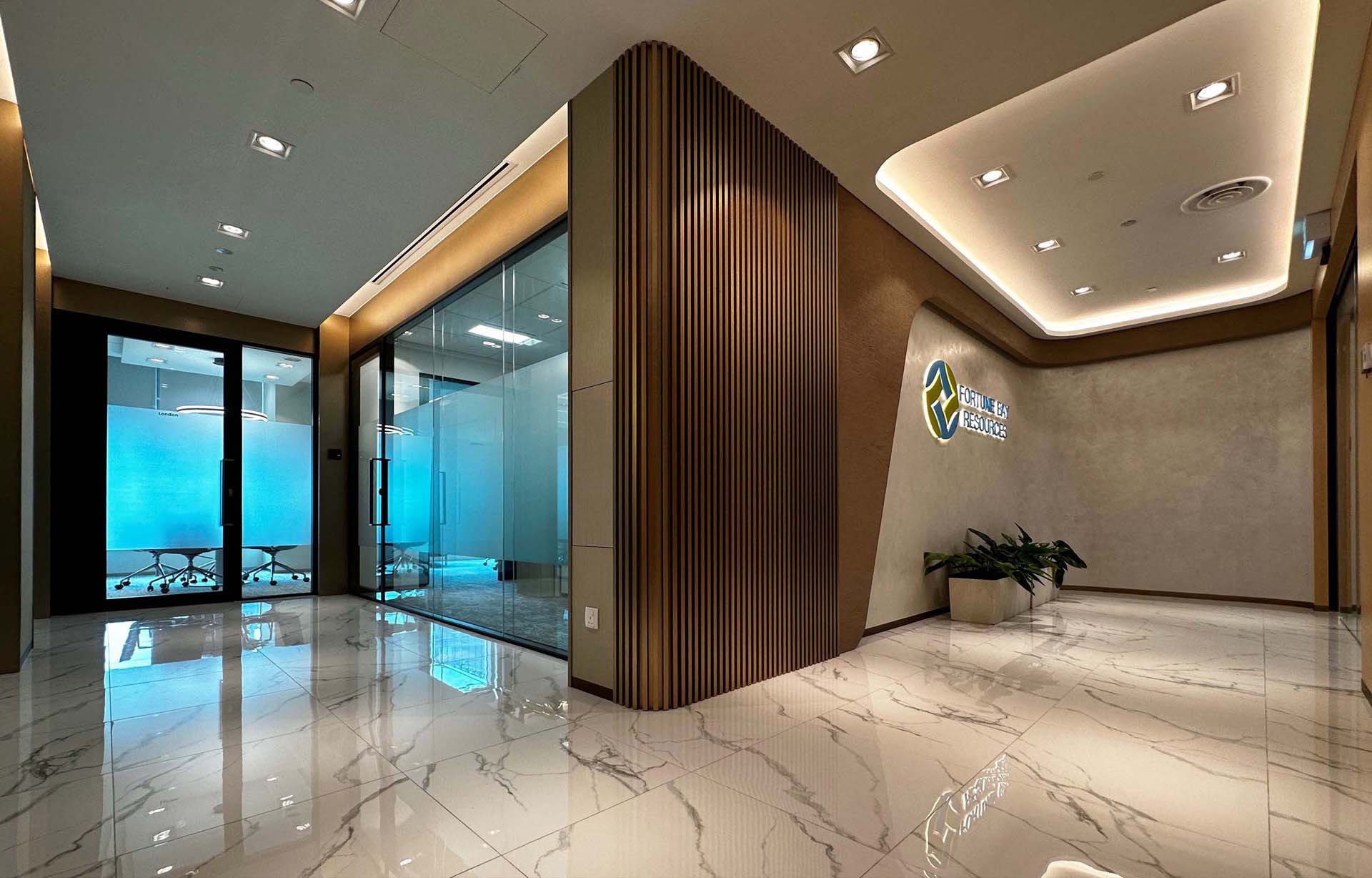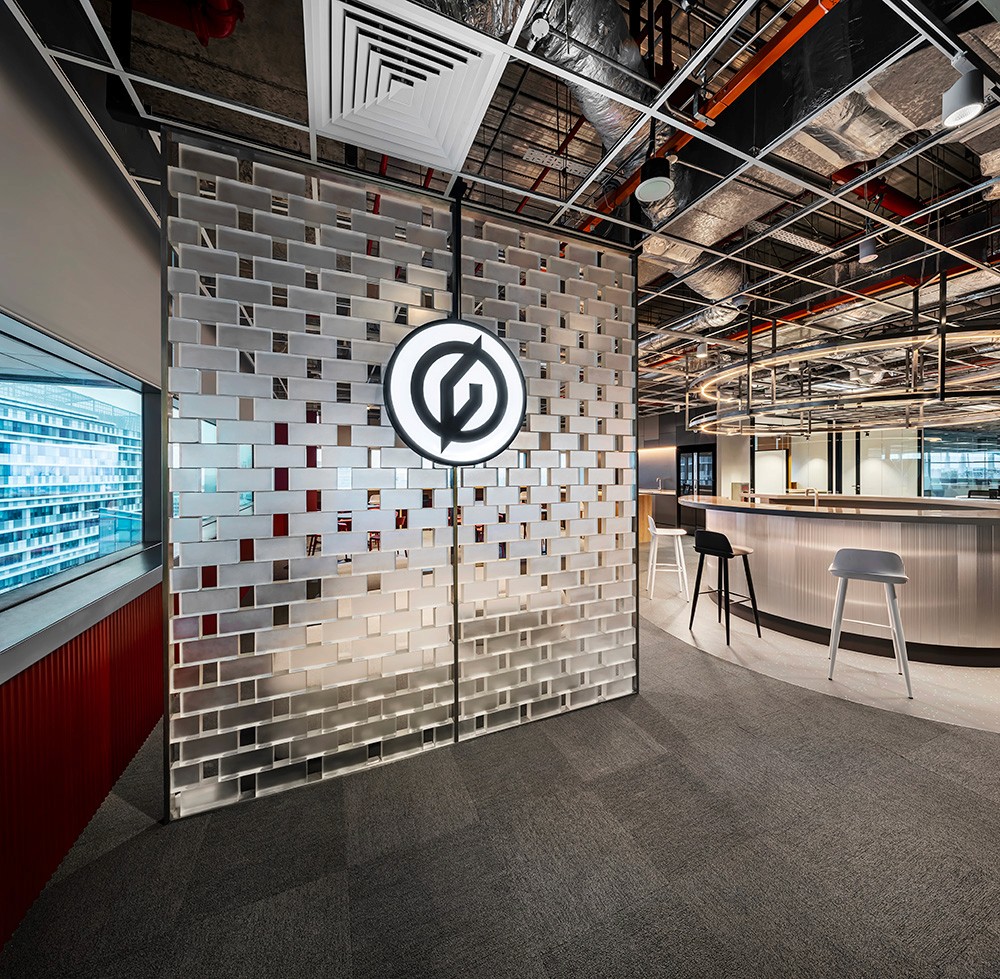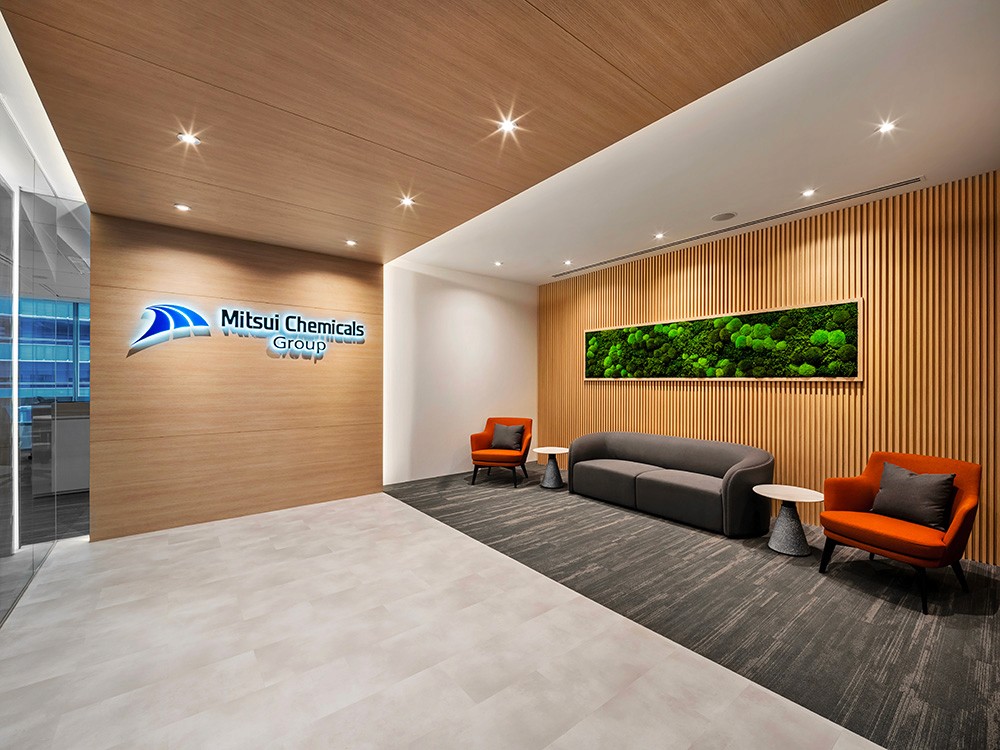
Design & Build
The Operational
Office
A hybrid space that integrates open-plan workspace with functional warehouse operations.

Design & Build
The Operational
Office
A hybrid space that integrates open-plan workspace with functional warehouse operations.
Colour, Culture, Identity
Translating brand values into spatial form - through colour, intention, and design clarity.
Translating brand values into spatial form - through colour, intention, and design clarity.


Brand in Motion
Brand in Motion
Primary colours were embedded into the space - acting as spatial cues to guide flow, define zones, and express emotion. Identity becomes experience: colour as culture, navigation, and energy.
Primary colours were embedded into the space - acting as spatial cues to guide flow, define zones, and express emotion. Identity becomes experience: colour as culture, navigation, and energy.


Space with Intent
Space with Intent
The layout reflects the rhythm of the team - open, focused, agile. Each zone is choreographed to match how people move, meet, and make.
The layout reflects the rhythm of the team - open, focused, agile. Each zone is choreographed to match how people move, meet, and make.


Materials with Messaging
Materials with Messaging
Finishes and textures express the brand’s voice - confident, clear, contemporary. Every surface elevates the everyday into something tactile and intentional.
Finishes and textures express the brand’s voice - confident, clear, contemporary. Every surface elevates the everyday into something tactile and intentional.
Media and Social Content
Media and Social Content
Dual
Purpose
Purpose
Zoning balances collaboration and logistics, unifying creative and operational workflows in one cohesive space.
Zoning balances collaboration and logistics, unifying creative and operational workflows in one cohesive space.




Space
Space
Highlight
Highlight
The space intuitively supports daily rituals - encouraging creativity, focus, and seamless transitions between modes of work.
The space intuitively supports daily rituals - encouraging creativity, focus, and seamless transitions between modes of work.
Portfolio
Portfolio
Other Projects
Other Projects
Explore our other design projects by clicking here to see more innovative and inspiring spaces!
Explore our other design projects by clicking here to see more innovative and inspiring spaces!

Disciplina Singapore Design & Build
D’trax initiated a process aimed at crafting a welcoming and intimate... read more
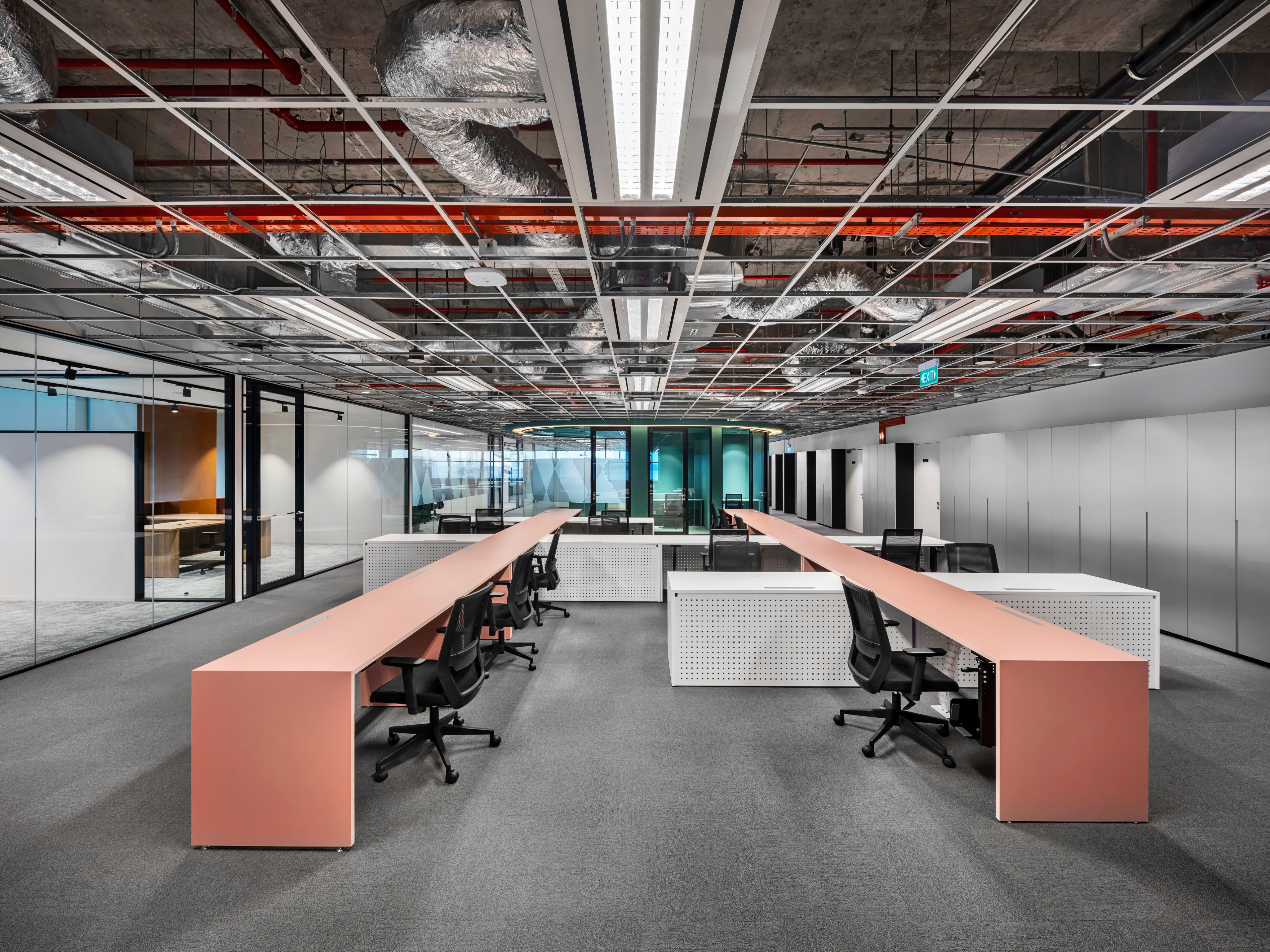
Group-IB: Innovis Design & Build
A space meticulously crafted to foster innovation and collaboration... read more
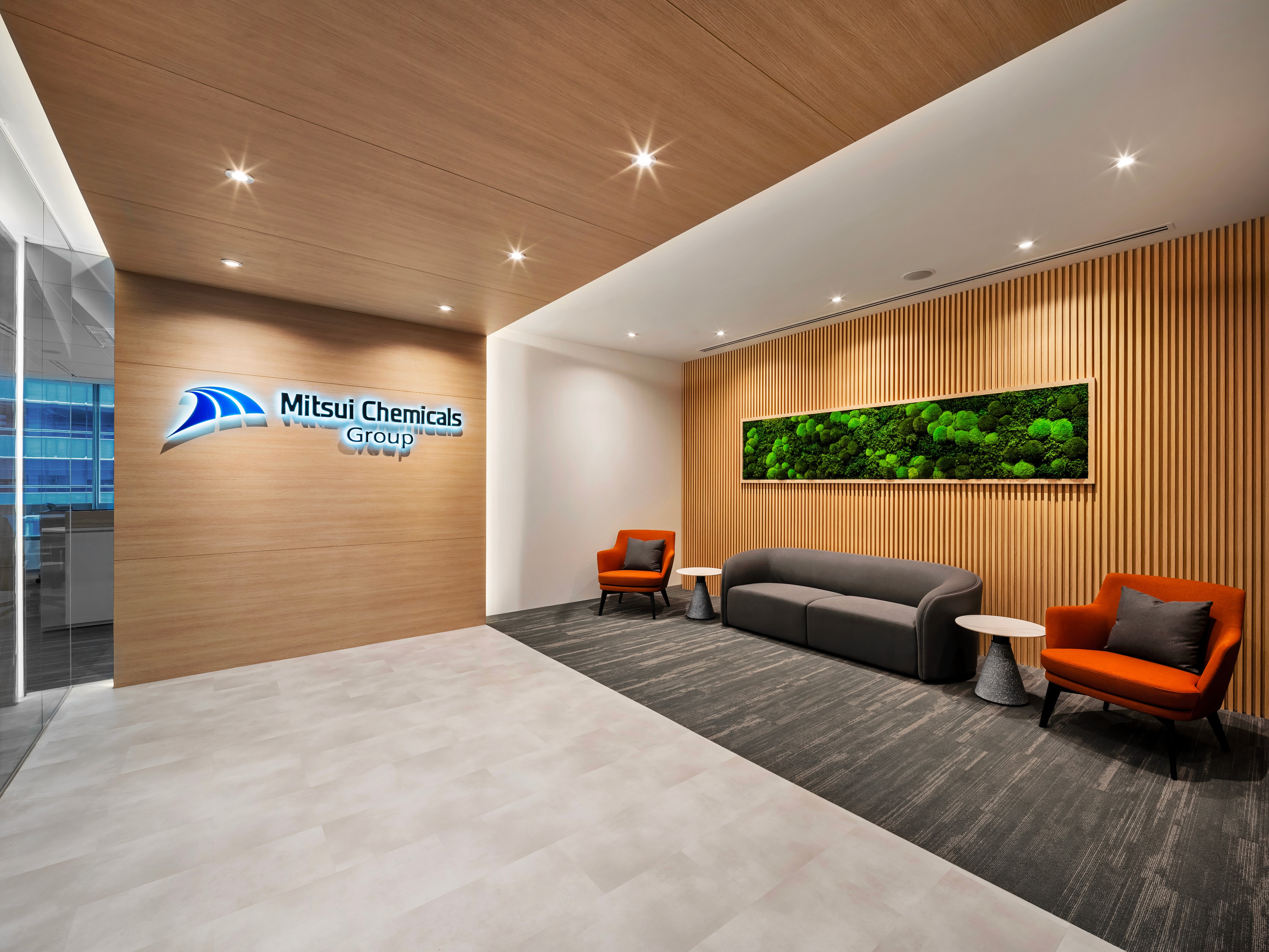
Mitsui Chemicals Asia Pacific Design & Build
Step into the Mitsui Chemicals Singapore office, where innovative design... read more

Sahara Energy International Design & Build
Perched within the prestigious Marina's Millenia Tower, the Sahara... read more
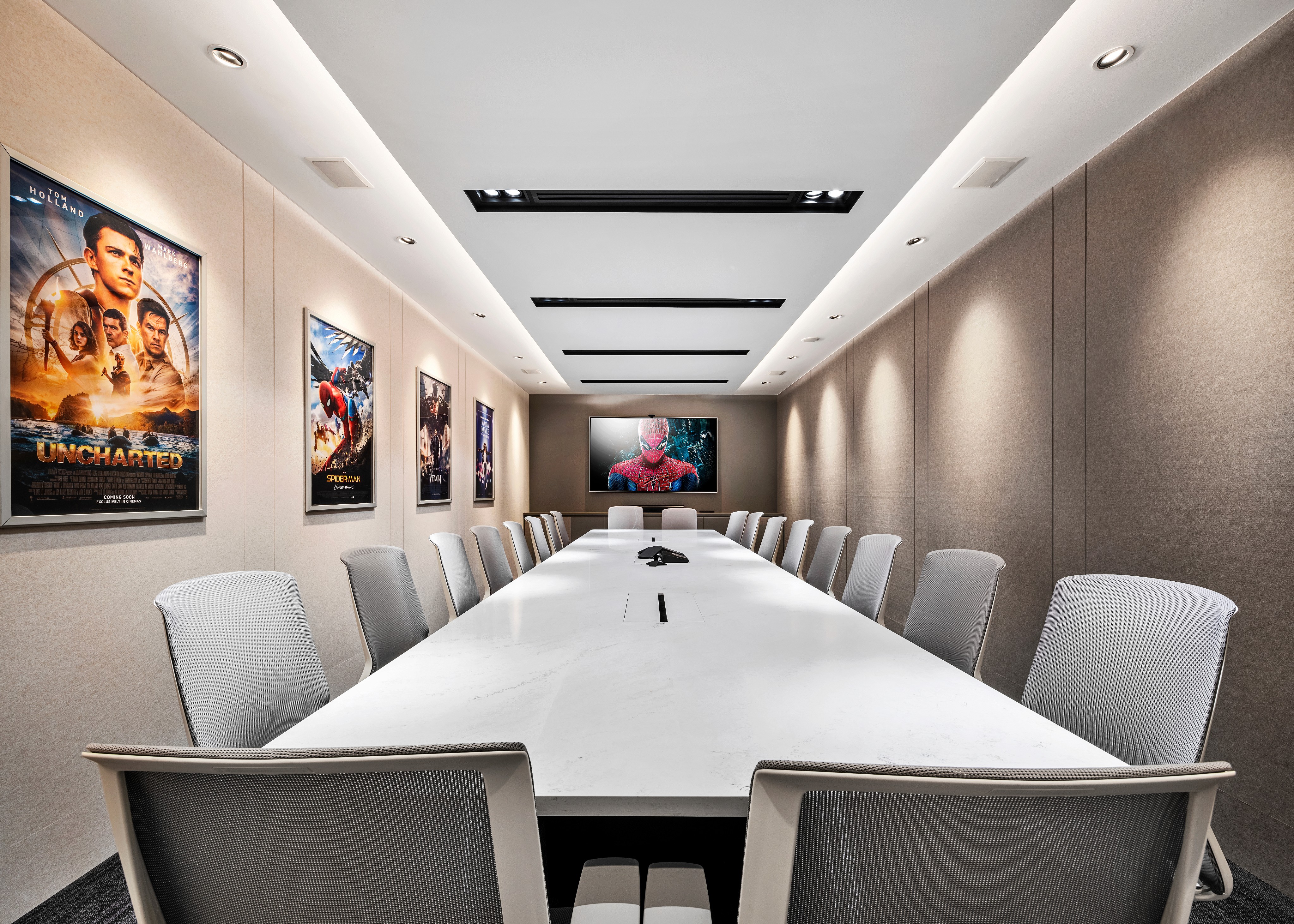
Sony Pictures Singapore Design & Build
The Sony Pictures office in Singapore underwent a transformative... read more
The Go-to Choice for Over 1,000 Clients

Start Your Design Journey Today
Create stunning interiors without lifting a hammer, rapid turnaround, and enhance aesthetics and functionality.
Drop us a message!

Start Your Design Journey Today
Create stunning interiors without lifting a hammer, rapid turnaround, and enhance aesthetics and functionality.
Drop us a message!


The Go-to Choice for Over 10,000 Clients
The Go-to Choice for Over 10,000 Clients

Start Your
Design Journey Today
Create stunning interiors without lifting a hammer, rapid turnaround,
and enhance aesthetics and functionality.
Drop us a message!



